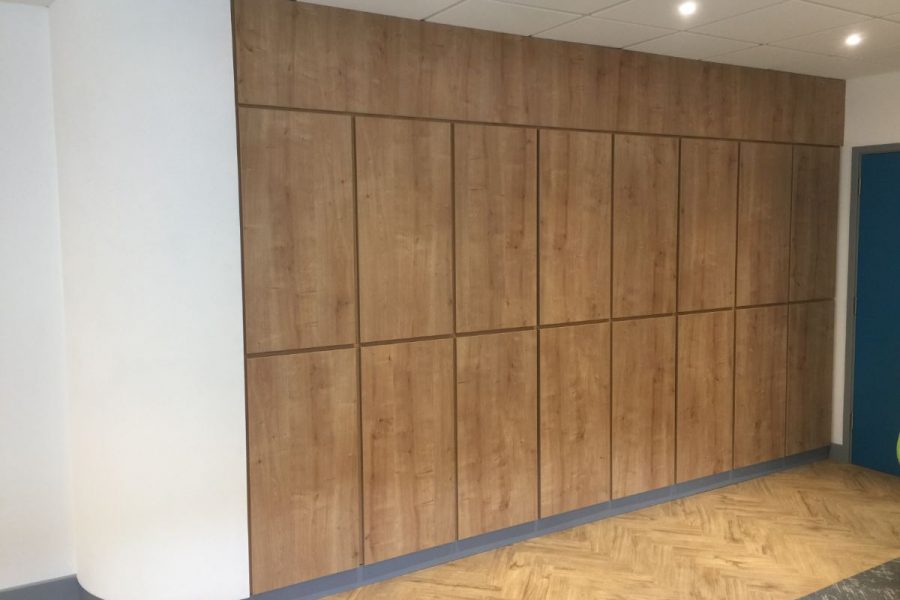Oak MFC storage wall for PKF-Francis Clark.
Being creative with interior spaces is something we love at Adrian Core. Often we are approached by clients that need to transform new commercial premises into working spaces that can be utilised for office and educational purposes. This is always an exciting and rewarding venture and helping businesses relocate with clever design is what we do best. The many businesses we do work with throughout Devon and Cornwall, are looking for help with relocation, growth, or change.
This design and manufacture project was for the PKF-Francis Clark relocation at Centenary House, Exeter. Part of the brief was to design and build a bespoke paneled storage wall that would blend into the client seating and reception area. We ensured the storage wall perfectly utilised the space they had to work within, which in turn gave the client ample storage space, that would support any future growth.
This cleverly designed paneled storage wall was designed with colour in mind to ensure it was in keeping with the rest of the building and the client’s brand. We created a curved panel that seamlessly joined up with both the wall and the new storage wall to ensure it was consistent with the rest of the building. To ensure a sophisticated look, we made the design handleless with push release doors. This perfectly worked with the client’s brief and kept the whole design looking smooth and seamless.
If you’re looking for commercial design ideas or a bespoke storage wall to help organise your office space, we may be able to help. We will work with you to determine what space you have to work with and from that brief, we can deliver creative ideas that would perfectly work within your budget and brief. Contact us to find out how we can help you maximise the feeling of space, whilst keeping everything in place and hidden away.
- Project type: Commercial



