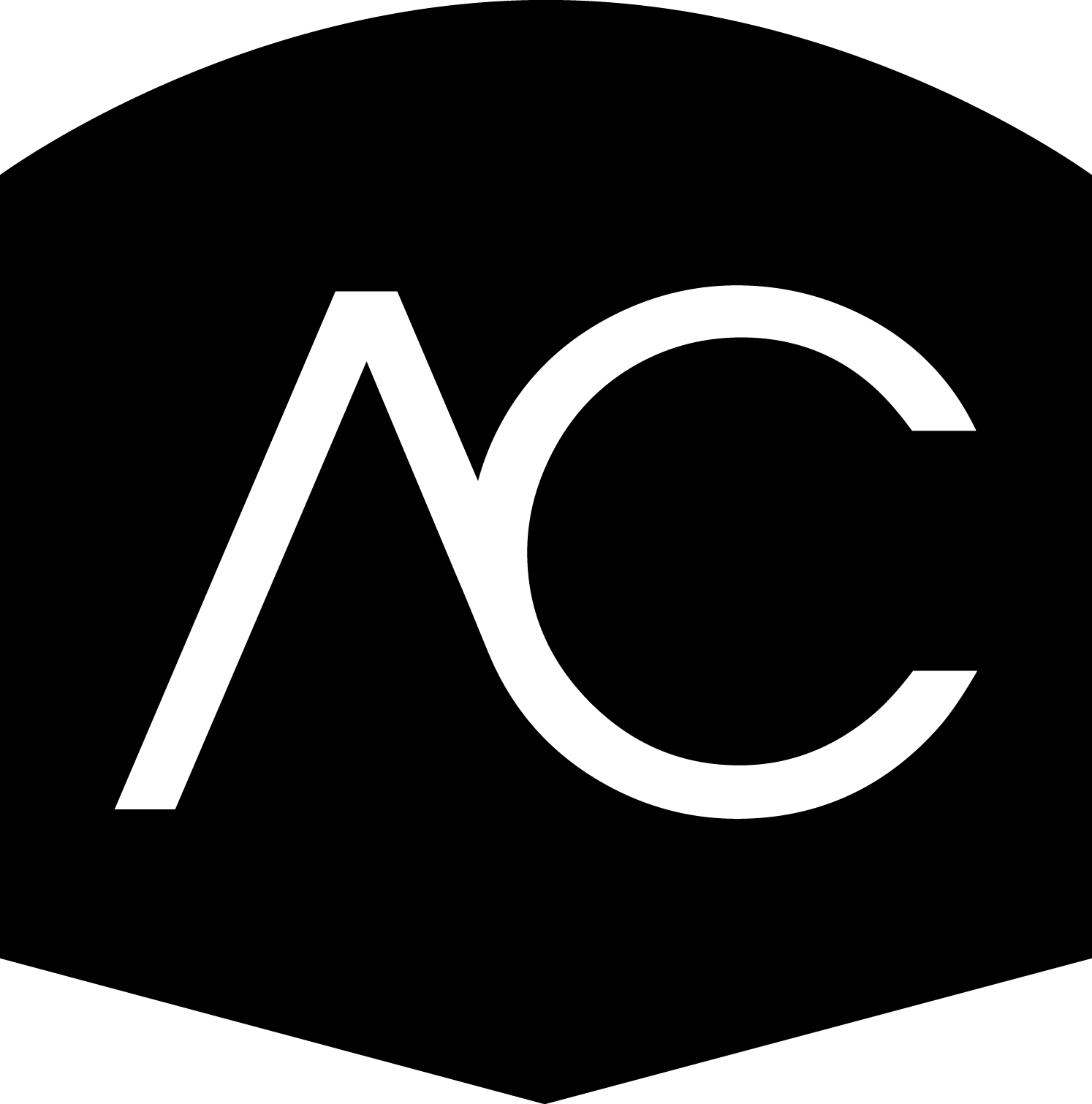Designing a new kitchen is one of the most exciting projects on our home improvement list, but it can also be the most stressful. To give you a little help and to make it a little more manageable, we give you a quick overview of the fundamental planning principles, helping you to work to an efficient kitchen design that is well-planned and well thought out.
The working triangle
First of all, let’s explain the kitchen triangle and what designers mean when they refer to this. Note that the triangle is only a guide and although it’s an important part of kitchen planning, we know that layout restrictions can mean it’s not always possible. It will, however, get you thinking about efficient kitchen design and ensure that your kitchen plans are suited to your needs and your lifestyle.
Working out the best relationship between your three kitchen zones is so important for kitchen efficiency. We most frequently navigate between the cooking area, the consumables area, and the cleaning zone to cook, heat, refrigerate, freeze and wash up. Ensuring that we can do these tasks efficiently is a key consideration when it comes to planning our kitchen and getting it right the first time will avoid cramped spaces, wasted time and wasted energy.
Adrian Core working triangle tip…
The sum of the triangle’s 3 sides shouldn’t exceed 7m, and each leg should ideally measure between 1m and 2.5m.
The five zones
Be sure to make sure your kitchen flows by getting the relationship right between these 5 zones. It can help optimise the working triangle journey we talked about above and help you think more carefully about your ideal layout, in turn giving you a more efficient kitchen design.
Cooking area– When we talk about the cooking area, we refer to your cooking appliances such as the oven, hob, and microwave.
Consumables area– The consumables area refers to the storage of food, including fresh food, frozen food and anything dry that would be stored in a cupboard.
Cleaning area– The cleaning area would typically be where we wash up ie the sink or the dishwasher and any under the sink storage cupboards where we would store things like cleaning cloths and solutions.
Preparation area- The preparation area would be where we store our cooking utensils, pots, pans, cutting boards, and cookware accessories. We would typically prepare all of our raw food here before moving to the cooking zone.
Non-consumable area – Said to hold one-third of all kitchen storage items, it’s the place we store our plates, cutlery, glasses, containers, and whisks.
Adrian Core five-zone tip…
Why not add 6? When it comes to entertaining our guests, we spend lots of our time in the kitchen. So why not be a little less traditional and consider an entertainment zone tailored to your family’s own needs and lifestyle?
Layout ideas
Designing your kitchen space so it’s tailored to you is so important, and the decisions you make now will impact how you use your kitchen in the future. Here are some typical kitchen layouts for you to think about, so write them down, draw them out, and let’s start planning your perfect kitchen.
Straight Line Kitchen – great for limited space
L Shaped Kitchen – one of the most popular kitchen layouts and great for making the most of a corner
Island Kitchen – Perfect for extra storage and, worktop space and an extra entertainment area
G-Shaped kitchen – Wrapping around all 4 walls, this is great for maximising storage
Parallel kitchen – Reach all areas of the kitchen with minimal walking distance
U-Shaped kitchen – Ideal for larger kitchens where you need plenty of storage and worktop space.
Adrian Core layout ideas tip…
Considering an island kitchen? Make sure you allow for at least 1200mm of space on each side to ensure you have enough space and your kitchen island works well.


